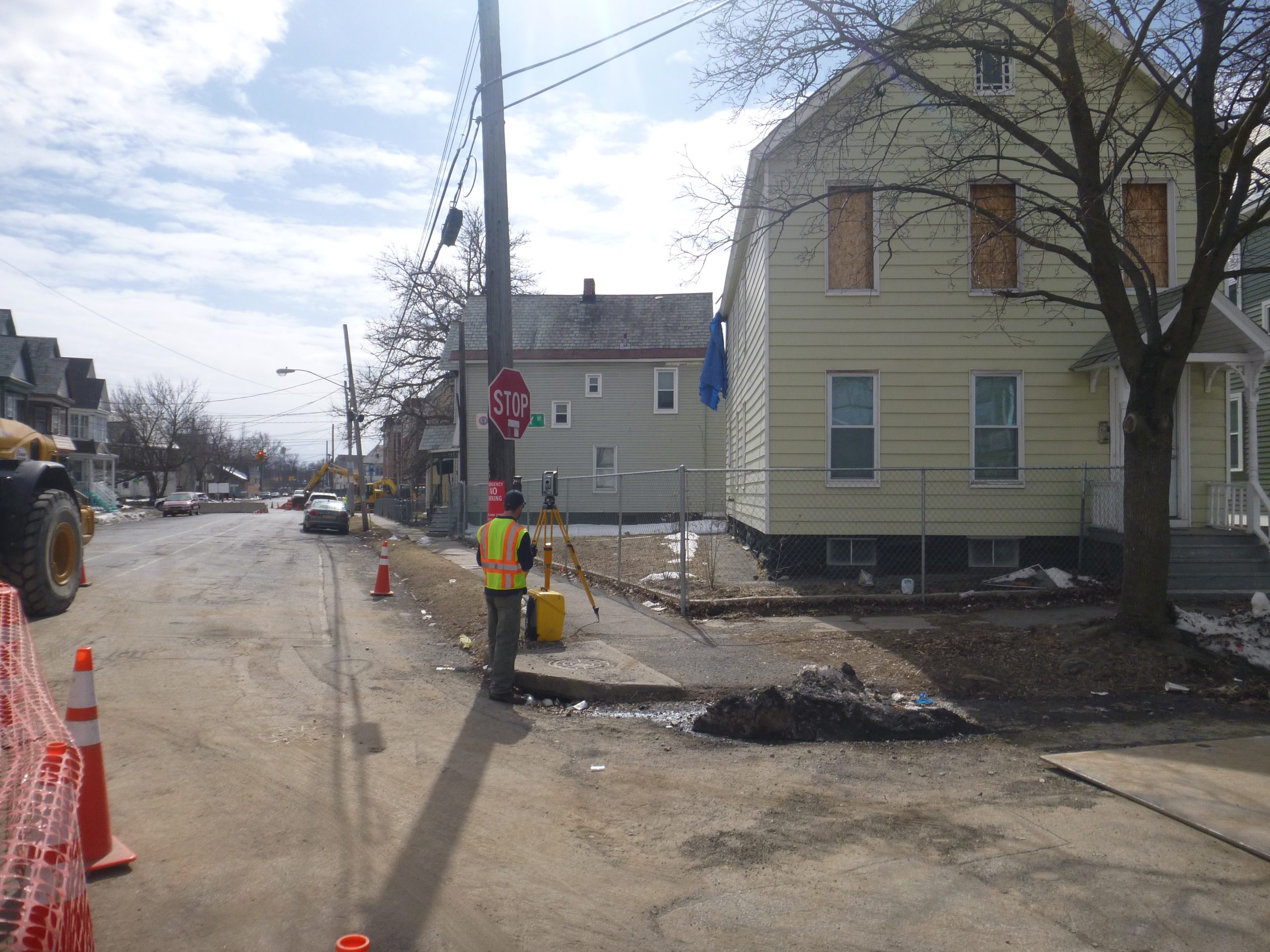Topographic Surveys

Guide land use and inform project planning.
Architects and engineers require accurate digital data on site areas to create precise design plans and architectural drawings. Information gleaned from topographic surveys – including non-geographical elements such as buildings, utility poles, retaining walls, and even trees – is critical to successfully planning a wide range of project types including:
- Property development: evaluate land prior to purchase or development; inform planning on projects ranging from road improvements and housing developments to highway and bridge construction to grading, septic system installations, drainage projects.
- Runoff management and grading: identify erosion patterns and slight changes in elevation that can impact property use; and guide the creation of optimal grading plans to maximize site health and usability.
- Permitting and zoning requirements: show existing environmental features; permit and zoning restrictions; outline potential impacts; and recommend mitigation strategies.
- Environmental restoration: advance environmental planning with data regarding elevation and terrain features that can help engineers reconstruct a landscape to return it to its original, natural state.
