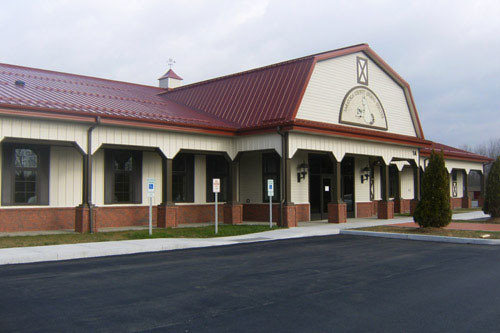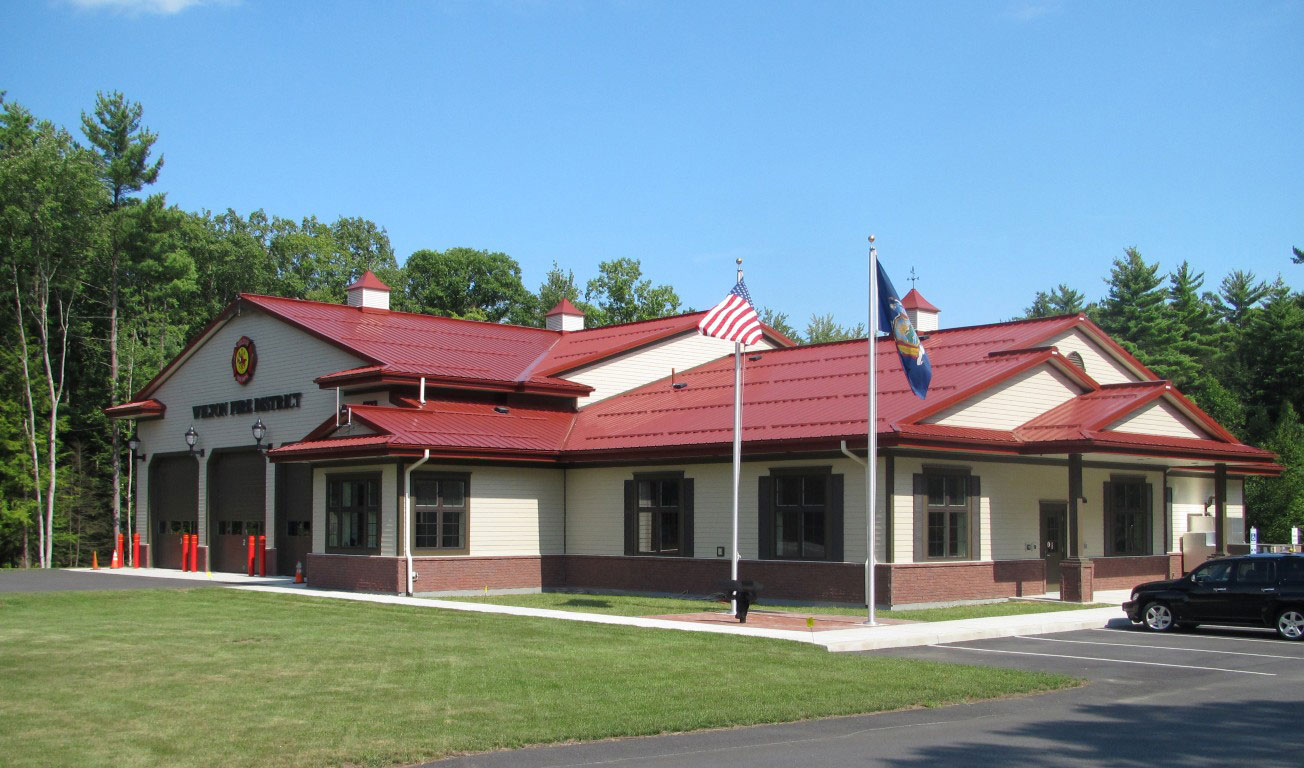Award Winning Post-Frame Construction Projects Featured In Post Frame Advantage
Two award winning projects designed by C.T. Male Associates and Principal Architect Rich Campagnola were recently featured in an article by Post-Frame Advantage. Post-Frame Advantage is an educational initiative driven by the National Frame Building Association geared towards educating the design, code and engineering communities about the advantages of post-frame construction for low-rise, commercial buildings.
Post-frame construction, also known as pre-engineered timber column construction, is a type of building system that can be more quickly erected than other kinds of buildings. Featuring large, solid sawn posts or laminated wood columns instead of wood studs, steel framing or concrete masonry, the engineered wood-frame building system meets UBC and IBC standards. Structures built utilizing post-frame construction provide many advantages for low-rise, commercial buildings.
According to C.T. Male Associates Architect Rich Campagnola, when clients examine alternatives, they quickly realize post frame provides the best value. Campagnola believes the post-frame construction method has been receiving increased attention from architects, due in large part to increased education and practical experience. In this article, we’ll take a deeper look at two award winning post-frame projects that were designed by C.T. Male Associates and learn more about the benefits that post-frame construction provides.
The Saratoga County Animal Shelter in Ballston Spa NY
Saratoga County had considered a variety of building options for the new Saratoga County Animal Shelter project to replace its outdated facilities. When the numbers provided by other firms using traditional construction methods came in too high, the County chose to work with C.T. Male Associates. Campagnola attributes receiving the contract to the value engineering that was used to demonstrate the potential savings of utilizing post-frame construction, as well as energy efficiency and lower maintenance costs.
Through the use of the post-frame construction method, C.T. Male Associates was able to reduce the total project budget by 14% without having to compromise, reduce or eliminate any of the elements essential to the success of the County’s building program. The 24,000 square foot structure incorporates design elements that include gable and gambrel roof styles, which are reminiscent of surrounding structures in the area, and also incorporate modern, low maintenance and energy efficient building materials and systems. The building itself also contains many features including:
- feline and canine adoption areas
- administration offices
- surgery facilities
- meeting spaces
- laundry services
- isolation and quarantine areas
Some of the other features include acoustical steel ceiling liners, wall insulation and separated corridors to decrease animal sounds and help provide a stress free environment for the animals. The building was designed so that animals available for adoption can be easily viewed by the public throughout the facility.
The Wilton Fire District, Station 2 in Wilton NY 
The Board of Fire Commissioners at the Wilton Fire District reached out to C.T. Male Associates when they needed a new fire department substation. In order the meet the needs of the Fire District, post-frame was the ideal option for the design of the new building. The 9,588 square foot building meets the equipment storage and aesthetic needs of the department. The fire district building contains many features including:
- offices for the assistant chief and officers
- standby facilities for responding firefighters
- support space for gear
- a decontamination area
- shower facilities
- a radio room command center
The use of post-frame construction was a crucial part of this building design, to ensure that it would be able to accommodate a large clear-span space needed for the fire apparatus. The complex roof design accommodates the 19-foot high apparatus bay, which also connects to the lower administration area. The building also required special interior liner materials for vehicle washing and abuse-resistance elements to accommodate the operation of an active fire-fighting department. According to Campagnola, this building is a great example of how post frame can meet the structural requirements for essential facilities.
If you’re interested in learning more about post-frame construction and how it might benefit your next project, please contact us today at 518-786-7400 or complete our quick and easy contact form.
