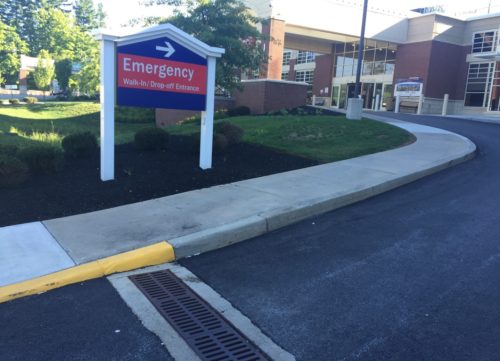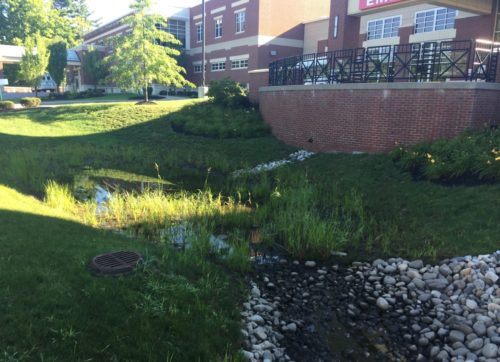Saratoga Hospital
Saratoga Springs Hospital Expansion and Renovations


C.T. Male Associates was retained by Saratoga Hospital in Saratoga Springs, NY for some key elements that consisted of the following:
- Emergency Room Renovation – Assisted in the development of design and construction documents for the renovation of the Emergency Department. The intent of the renovation was, through minimal changes, to maximize the number of patient stations within the Emergency Department, provide additional storage capacity, and relocate the “Nurses’ Room” and “Grieving Room” to better separate the families of patients from the activities of the staff.
- Minor Surgery Renovation – Completed plans to renovate a portion of the hospital’s pre-natal care unit into a minor surgery area. Renovation was planned to accommodate the temporary occupation and use of the pre-natal care area.
- MRI Renovation/Expansion – Provided design services to accommodate a Mobile MRI (Magnetic Resonance Imaging) unit. The work included interior renovations and a small addition to link the hospital with the MRI unit. The Mobile MRI system is housed in a trailer and may be transported to other
- Storm Water System Investigation – Investigation to identify causes of on-site flooding that impacted site facilities and ground floor levels at several locations. Investigation included a watershed inventory, hydrologic and hydraulic computer modeling of the contributing watershed and concept development to address problem areas identified. Concept development included cost estimating for evaluation of options identified.
- Storm Water Management Planning – Developed a storm water management plan incorporating solutions identified during the investigation described above. Plan included formal boundary and topographic survey of the entire site, hydrologic and hydraulic computer modeling, system design, evaluation of a triplex sump pump station and cost estimating.
- Storm Sewer Improvement Project – Completed construction documents and specifications for on-site storm sewer improvements. Services included contract administration and construction review.
- Space Planning and Parking Study – Reviewed site conditions to identify possible options for accommodating additional parking demands. Options included re-stripping, additional paving and parking structure construction. Studied identified probable costs for evaluation of each option(s).
- ROW Improvement Project – Developed right-of-way improvement plans for a joint venture project with the City of Saratoga Springs. Improvements proposed were mitigation measures for traffic and drainage. Project scope included construction of a right-turn lane, curb and sidewalk replacement, storm sewer trunk replacement, sanitary sewer replacement, and water distribution system installation. Right-of-way affected approximately three city blocks.
