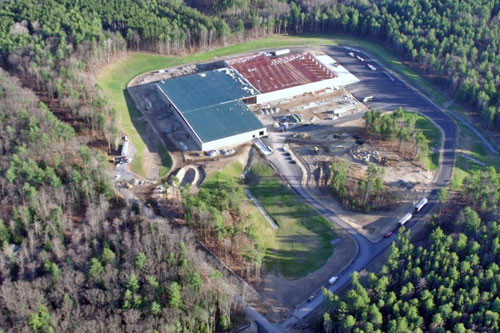Site Development –The Complete Package
Designing a site for any facility involves many different technical professionals including civil engineers, land surveyors, environmental professionals, planners and landscape architects. Each project is distinctly different in nature depending on the project and the characteristics of the selected site. Site development can range from vacant land use planning and site design, to new construction or redevelopment of existing facilities. Whether you’re planning to build a new office building in Albany, residential units in Glens Falls or a warehouse in Latham, your project will involve multiple phases in order to prepare the site for your use. Below you will find more information about the major phases involved in a site development project.
Feasibility Evaluation Phase
The initial stage of site development involves direct interaction with the client to develop an understanding of the client’s goals and objectives for the project. Based on the project objectives, the feasibility of the project is then evaluated. Feasibility evaluation considers various sketch layout alternatives against the many site characteristics such as topography, available utility infrastructure, environmental constraints, transportation access, and more. Once a feasible site layout that meets the client’s objectives is developed, the site design can begin with clear direction. The results of this evaluation provide the client with both a concept plan and a range of magnitude of the costs to construct.
Site Design and Permitting Phase
The plan from the Feasibility Evaluation is then advanced to at least 30% to 50% engineering design before a site plan application package can be submitted to the municipal review board having jurisdiction and any other involved agencies that will need to review and approve the project. The site design and permitting phase utilizes our multi-disciplined staff of civil engineers, landscape architects and environmental professionals to use their technical and creative skills to develop an efficient and cost effective site plan.
During this phase the architectural footprint of the structure and site features such as parking, access drives, landscaped areas etc. are finalized. Also site grading is finalized to manage drainage and attempt to balance the excavated material on site. Coordination with utility providers occurs during this phase to ensure that connections are made in accordance with their respective requirements and the project requirements. Once the local municipal review board has rendered a final decision, the site plans are generally considered to be nearly 90% to 100% complete. Minor subsequent revisions to the site plans may be required to bring them to the level of construction bid documents sufficient for contractor pricing.
Construction Phase
The construction phase commences with receipt of a building permit and any other applicable site permits such as those for grading and stormwater management. During the construction phase, surveyors may be used to stake-out of the locations for buildings, utilities, grading and roadways. Depending on the client’s needs, our engineers and architects can review product materials and shop drawings as a quality construction measure. Also part-time or full-time construction observation and contractor coordination can be provided to ensure construction is being completed in accordance with the approved design plans. Upon completion of construction the engineer and/or architect often is asked to provide the local municipal building official with a statement of compliance prior to the client receipt of a Certificate of Occupancy.
Site Design and Development Services from C.T. Male Associates
C.T. Male Associates has been involved in many challenging site development projects. With our collective team of engineers, land surveyors, environmental professionals and landscape architects working for you, we are able to provide you these services under a single resource from start to finish. Our experience and expertise has helped us provide quality site and land development services for clients throughout New York State in areas such as Albany, Latham, Glens Falls, Johnston, Syracuse, Red Hook, Highland and much more.
If you are interested in developing a site, please contact Skip Francis, P.E., by phone at 518-786-7652 or by email at [email protected].

